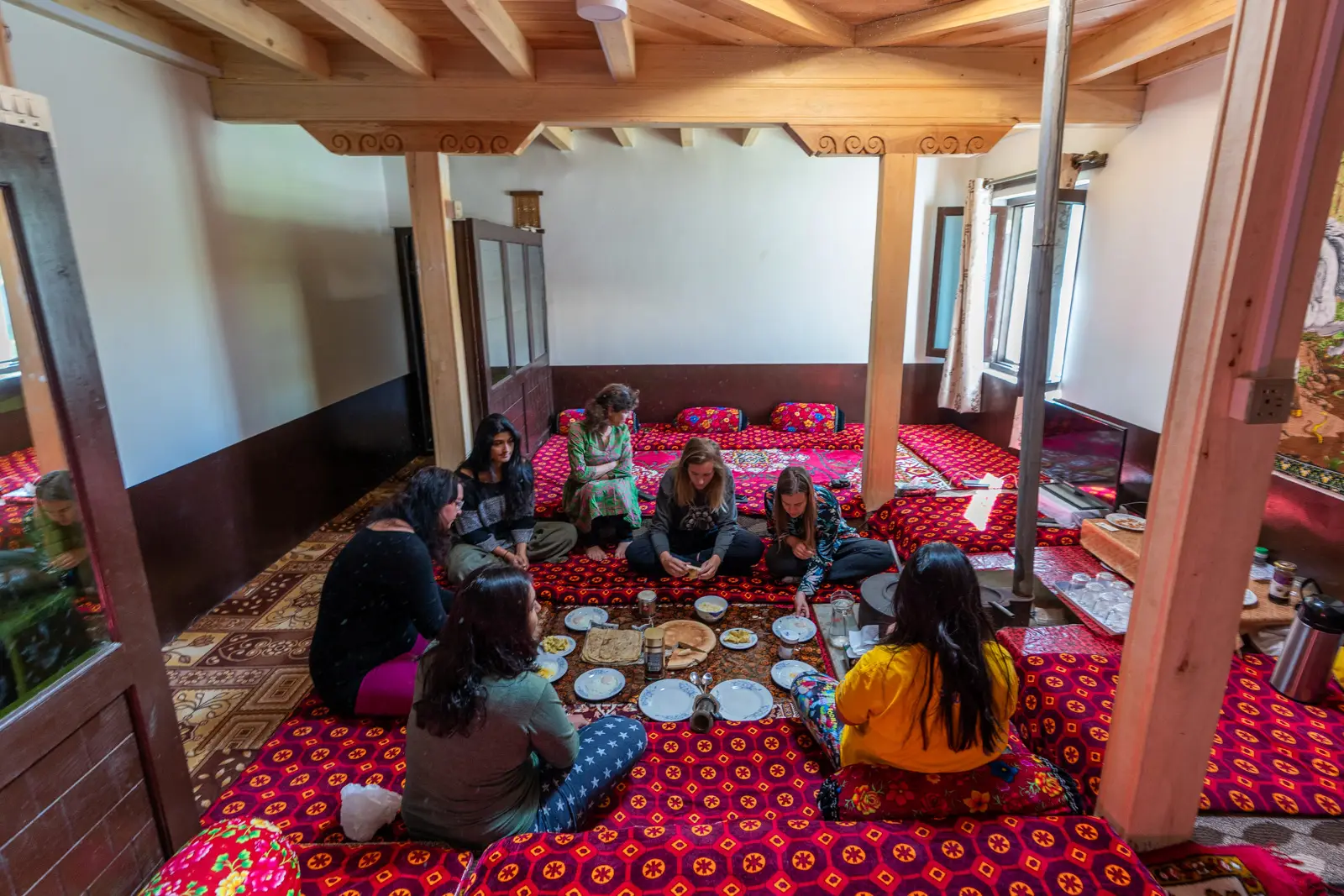There are many different traditional houses found in Gilgit Baltistan. Each one has its own unique features and purposes. Moreover, most common traditional house in Yasin is the vernacular house. Vernacular houses are made usually made out of mud and stone. Their roofs are made of wooden logs which is later covered by mud.
The interior of the house is amazingly decorated, and the house is divided into three sections.
Starting from the making of a (BAYAS) ceiling of traditional houses of Yasin ( Gilgit Baltistan).
It begins from four rectangularly designed logs which are then laid upon four pillars of the house. This leads to the formation of square.
There are squares of large sizes from which the simple, but sumptuous design begins. The first large area of square is followed by another square which is smaller than the first square , its diagonals rests on the four sides of the larger square, this pattern of squares repeats for five to six times .

Moreover , the pattern leads to a simple square hole that is traditionally used for ventilation, and in the local brushaski language is called “SAM”. And this is how the local traditional houses of Yasin are made. The local brushaski word for ceiling is BAYAS. The whole wooden structure of the (BAYAS) ceiling is supported by four intricately designed pillars ( DUNG).
The traditional houses are divided into three parts . The upper part of the house is called (HESHTIK) , and the upper part is followed by the middle part which in brushaski is said to be BEAND. To add on, the last part is the lower part or in brushaski HEQAYE. There are two extensions which are located on either sides of the middle structure of the house , in brushaski the word MANE is given to it. In addition to this, the ceiling on the lower part (HAQAYE) of the house is differently made as compared to the middle and upper part of the house , this part is designed by straight wooden pillars which are laid side by side to each other, and in brushaski they are named as HAA MATASHOO.
Furthermore, there are long wooden logs geometrically designed ,and are laid on the four pillars (DUNG) of the house. The long wooden geometrical log is called SEANZ in brushaski . The SEANZ is supported by the two walls and two pillars (DUNG) of the house. The making of the upper and middle part of the ceiling (BAYAS) is called GUT WASHCHUM in brushaski.The front of the inner part of the house or the upper part of the house has a decorated rag which in brushaski is called (Taktabani). In the MIDDLE of the house there is a stove( in brushaski STOP) on which food is prepared to the whole family.
The part of the ceiling which is located above the two extensions (MANE) is made from thin wooden logs called the TAWRICH.
The whole story of the traditional houses is simple, but very versatile. Anybody from any part of the world will fell in love with this unique and magnificent art of Yasin valley. You can define beauty sitting in any part of the world, but I guarantee you that to witness beauty the archiac culture , and art of the people who are residing in various small villages, and towns of Gilgit Baltistan is surely enough.


